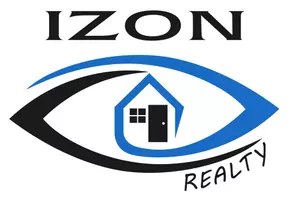REQUEST A TOUR If you would like to see this home without being there in person, select the "Virtual Tour" option and your agent will contact you to discuss available opportunities.
In-PersonVirtual Tour
$ 1,800
New
49 Glen Elm AVE #108 Toronto (rosedale-moore Park), ON M4T1V2
1 Bath
UPDATED:
Key Details
Property Type Condo
Sub Type Condominium/Strata
Listing Status Active
Purchase Type For Rent
Subdivision Rosedale-Moore Park
MLS® Listing ID C12185431
Property Sub-Type Condominium/Strata
Source Toronto Regional Real Estate Board
Property Description
Chic Bachelor Retreat at 49 Glen Elm Ave. Welcome to your newly renovated sanctuary in the vibrant heart of Yonge and St. Clair! This bright & airy Bachelor apartment features a modern open concept layout, flooded with natural light. The stylish kitchen is equipped with stainless steel appliances, including a fridge, range & over-the-range microwave perfect for culinary adventures. Step outside, and you'll find yourself surrounded by an array of cafes, restaurants, and shops, all just moments away. Enjoy the perfect blend of convenience and lifestyle in this lively community. Indulge in the luxury of space with a generous layout designed for comfort and style. The meticulously revamped kitchen and bathroom showcase contemporary, sleek designs, giving your home an upscale feel. Our building is celebrated for its pristine and welcoming atmosphere, ensuring you'll love coming home to this well-maintained building every day. Don't miss this rare gem, Act Fast Because Opportunities Like This Won't Last Long! (id:24570)
Location
State ON
Rooms
Kitchen 1.0
Extra Room 1 Flat 3.05 m X 1.56 m Kitchen
Extra Room 2 Flat 4.8 m X 4.28 m Living room
Extra Room 3 Flat 3.09 m X 2.19 m Dining room
Interior
Heating Baseboard heaters
Flooring Ceramic, Vinyl
Exterior
Parking Features No
Community Features Pet Restrictions, Community Centre
View Y/N No
Total Parking Spaces 1
Private Pool No
Others
Ownership Condominium/Strata
Acceptable Financing Monthly
Listing Terms Monthly
Virtual Tour https://www.elitepropertiestoronto.com/49-glen-elm-108






