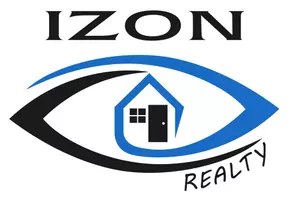3379 LANSDOWN Drive Burlington, ON L7M1S5
3 Beds
2 Baths
2,461 SqFt
OPEN HOUSE
Sun Jun 01, 2:00pm - 4:00pm
UPDATED:
Key Details
Property Type Single Family Home
Sub Type Freehold
Listing Status Active
Purchase Type For Sale
Square Footage 2,461 sqft
Price per Sqft $446
Subdivision 353 - Palmer
MLS® Listing ID 40727687
Bedrooms 3
Year Built 1974
Property Sub-Type Freehold
Source Cornerstone - Hamilton-Burlington
Property Description
Location
State ON
Rooms
Kitchen 1.0
Extra Room 1 Second level 16'10'' x 9'4'' Kitchen
Extra Room 2 Second level 11'0'' x 9'2'' Dining room
Extra Room 3 Second level 16'8'' x 11'3'' Living room
Extra Room 4 Third level Measurements not available 4pc Bathroom
Extra Room 5 Third level 11'8'' x 9'0'' Bedroom
Extra Room 6 Third level 11'0'' x 10'0'' Bedroom
Interior
Heating Forced air,
Cooling Central air conditioning
Fireplaces Number 2
Exterior
Parking Features Yes
Community Features Community Centre
View Y/N No
Total Parking Spaces 3
Private Pool No
Building
Sewer Municipal sewage system
Others
Ownership Freehold
Virtual Tour https://media.visualadvantage.ca/3379-Lansdown-Dr/idx






