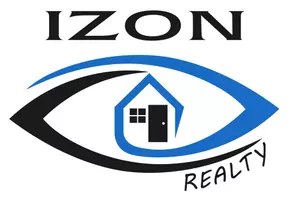2362 NEW ST #8 Burlington, ON L8R1J6
2 Beds
4 Baths
1,850 SqFt
UPDATED:
Key Details
Property Type Townhouse
Sub Type Townhouse
Listing Status Active
Purchase Type For Sale
Square Footage 1,850 sqft
Price per Sqft $670
Subdivision 312 - Central
MLS® Listing ID 40734432
Style 3 Level
Bedrooms 2
Half Baths 1
Condo Fees $695/mo
Year Built 2019
Property Sub-Type Townhouse
Source Cornerstone - Hamilton-Burlington
Property Description
Location
State ON
Rooms
Kitchen 1.0
Extra Room 1 Second level 13'0'' x 10'10'' Den
Extra Room 2 Second level Measurements not available 4pc Bathroom
Extra Room 3 Third level Measurements not available 2pc Bathroom
Extra Room 4 Third level 12'2'' x 9'7'' Kitchen
Extra Room 5 Third level 21'9'' x 13'10'' Living room
Extra Room 6 Upper Level Measurements not available 3pc Bathroom
Interior
Heating Forced air,
Cooling Central air conditioning
Fireplaces Number 1
Fireplaces Type Other - See remarks
Exterior
Parking Features Yes
Community Features Community Centre, School Bus
View Y/N No
Total Parking Spaces 4
Private Pool No
Building
Story 3
Sewer Municipal sewage system
Architectural Style 3 Level
Others
Ownership Condominium






