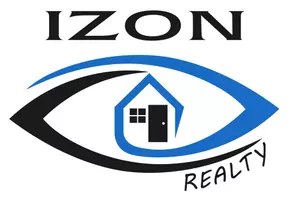40 Maple AVE ##3 Toronto (rosedale-moore Park), ON M4W2T7
2 Beds
3 Baths
2,000 SqFt
UPDATED:
Key Details
Property Type Townhouse
Sub Type Townhouse
Listing Status Active
Purchase Type For Rent
Square Footage 2,000 sqft
Subdivision Rosedale-Moore Park
MLS® Listing ID C12176394
Bedrooms 2
Half Baths 1
Property Sub-Type Townhouse
Source Toronto Regional Real Estate Board
Property Description
Location
State ON
Rooms
Kitchen 1.0
Extra Room 1 Second level 3.02 m X 2.39 m Bathroom
Extra Room 2 Second level 4.42 m X 4.19 m Primary Bedroom
Extra Room 3 Second level 4.17 m X 3.35 m Bedroom 2
Extra Room 4 Second level 1.8 m X 2.59 m Bathroom
Extra Room 5 Basement 4.32 m X 4.04 m Laundry room
Extra Room 6 Basement 1.27 m X 1.78 m Foyer
Interior
Heating Forced air
Cooling Central air conditioning
Flooring Hardwood, Tile
Exterior
Parking Features Yes
Fence Fenced yard
View Y/N No
Total Parking Spaces 2
Private Pool No
Building
Story 2
Sewer Sanitary sewer
Others
Ownership Freehold
Acceptable Financing Monthly
Listing Terms Monthly






