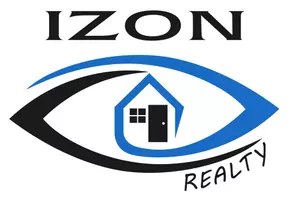REQUEST A TOUR If you would like to see this home without being there in person, select the "Virtual Tour" option and your agent will contact you to discuss available opportunities.
In-PersonVirtual Tour
$ 249,000
Est. payment /mo
New
377 LAKEVIEW Drive Saint John, NB E2J3M9
4 Beds
2 Baths
980 SqFt
UPDATED:
Key Details
Property Type Single Family Home
Listing Status Active
Purchase Type For Sale
Square Footage 980 sqft
Price per Sqft $254
MLS® Listing ID NB118502
Bedrooms 4
Half Baths 1
Year Built 1989
Lot Size 9,149 Sqft
Acres 0.21003957
Source New Brunswick Real Estate Board
Property Description
Welcome to this charming story-and-a-half family home in Lakewood Heights, offering approximately 1,050 sq ft of well-laid-out living space and move-in readiness with plenty of room to customize. Whether youre settling in or adding your personal touches, this solidly built property is ready to meet your lifestyle needs. Main Features : Two large bright bedrooms on the upper level with ample closet space. Primary bedroom on main level with large closet space. Functional 1.5 bathroomsconvenient powder room in basement with full bath on main floor. Spacious modern Livingroom. Eat-in kitchen with room for a casual breakfast nook. Partially finished basement provides the option for two additional rooms, home office or a large family/media room. Double detached garage plus extra driveway parking. Additional Details Home has served as a reliable rental for the past eight years; now offered ""AS IS WHERE IS"". Conveniently located near schools, parks and shopping in the heart of Lakewood Heights. Listing Agent is a licensed Realtor, related to the seller. This Lakewood Heights home strikes the perfect balance between turnkey comfort and future-upgrade potential. Schedule your viewing today and imagine the possibilities! (id:24570)
Location
State NB
Rooms
Kitchen 1.0
Extra Room 1 Second level 13' x 12' Bedroom
Extra Room 2 Second level 13' x 12' Bedroom
Extra Room 3 Main level 10' x 12' Primary Bedroom
Extra Room 4 Main level 10' x 8' Bath (# pieces 1-6)
Extra Room 5 Main level 11' x 12' Kitchen
Extra Room 6 Main level 22' x 12' Living room
Interior
Heating Baseboard heaters,
Exterior
Parking Features Yes
View Y/N No
Private Pool No
Building
Sewer Municipal sewage system






