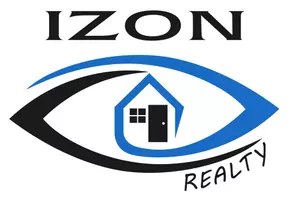1338 York Mills RD #1606 Toronto (parkwoods-donalda), ON M3A3M3
2 Beds
1 Bath
900 SqFt
UPDATED:
Key Details
Property Type Condo
Sub Type Condominium/Strata
Listing Status Active
Purchase Type For Sale
Square Footage 900 sqft
Price per Sqft $575
Subdivision Parkwoods-Donalda
MLS® Listing ID C12173415
Bedrooms 2
Condo Fees $843/mo
Property Sub-Type Condominium/Strata
Source Toronto Regional Real Estate Board
Property Description
Location
State ON
Rooms
Kitchen 1.0
Extra Room 1 Flat 5.34 m X 3.26 m Living room
Extra Room 2 Flat 3.35 m X 2.95 m Dining room
Extra Room 3 Flat 3.18 m X 2.43 m Kitchen
Extra Room 4 Flat 4.08 m X 3.19 m Primary Bedroom
Extra Room 5 Flat 4.02 m X 2.56 m Bedroom 2
Extra Room 6 Flat 2.09 m X 1.53 m Laundry room
Interior
Heating Hot water radiator heat
Cooling Window air conditioner
Flooring Laminate
Exterior
Parking Features Yes
Community Features Pet Restrictions
View Y/N No
Total Parking Spaces 1
Private Pool Yes
Others
Ownership Condominium/Strata
Virtual Tour https://tours.digenovamedia.ca/1338-york-mills-road-1606-toronto-on-m3a-3m3?branded=0






