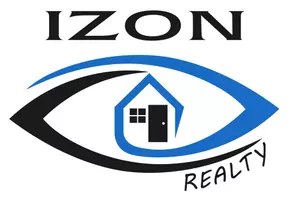316 LORRY GREENBERG DR #314 Ottawa, ON K1T2P4
2 Beds
1 Bath
1,000 SqFt
UPDATED:
Key Details
Property Type Condo
Sub Type Condominium/Strata
Listing Status Active
Purchase Type For Sale
Square Footage 1,000 sqft
Price per Sqft $324
Subdivision 3806 - Hunt Club Park/Greenboro
MLS® Listing ID X12160866
Bedrooms 2
Condo Fees $529/mo
Property Sub-Type Condominium/Strata
Source Ottawa Real Estate Board
Property Description
Location
State ON
Rooms
Kitchen 1.0
Extra Room 1 Main level 4.9276 m X 3.5814 m Primary Bedroom
Extra Room 2 Main level 3.81 m X 11.3 m Bedroom
Extra Room 3 Main level 3.4544 m X 2.6162 m Kitchen
Extra Room 4 Main level 1.4986 m X 2.413 m Bathroom
Extra Room 5 Main level 6.1976 m X 3.5052 m Living room
Extra Room 6 Main level 2.3622 m X 1.0668 m Foyer
Interior
Heating Baseboard heaters
Cooling Window air conditioner
Exterior
Parking Features No
Community Features Pet Restrictions
View Y/N No
Total Parking Spaces 1
Private Pool No
Others
Ownership Condominium/Strata
Virtual Tour https://listings.picpros.ca/314316lorrygreenbergdrive






