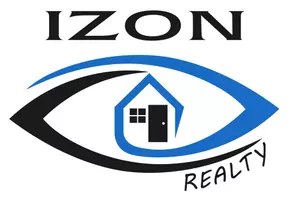135 LORD ROBERTS DRIVE Toronto (eglinton East), ON M1K3W5
4 Beds
2 Baths
700 SqFt
OPEN HOUSE
Sun May 25, 2:00pm - 4:00pm
UPDATED:
Key Details
Property Type Single Family Home
Sub Type Freehold
Listing Status Active
Purchase Type For Sale
Square Footage 700 sqft
Price per Sqft $1,422
Subdivision Eglinton East
MLS® Listing ID E12158025
Style Bungalow
Bedrooms 4
Property Sub-Type Freehold
Source Toronto Regional Real Estate Board
Property Description
Location
State ON
Rooms
Kitchen 1.0
Extra Room 1 Basement 2.82 m X 2.65 m Bedroom
Extra Room 2 Basement 6.6 m X 2.96 m Recreational, Games room
Extra Room 3 Main level 3.29 m X 1.41 m Foyer
Extra Room 4 Main level 5.55 m X 3.8 m Living room
Extra Room 5 Main level 5.53 m X 3.82 m Dining room
Extra Room 6 Main level 3.76 m X 3.35 m Kitchen
Interior
Heating Forced air
Cooling Central air conditioning
Flooring Laminate, Ceramic, Hardwood
Exterior
Parking Features Yes
Community Features Community Centre
View Y/N No
Total Parking Spaces 5
Private Pool No
Building
Story 1
Sewer Sanitary sewer
Architectural Style Bungalow
Others
Ownership Freehold
Virtual Tour https://www.youtube.com/watch?v=p6xFTV3udAE






