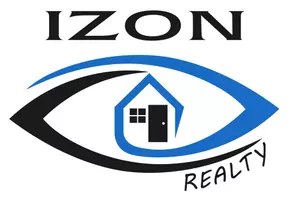23 WEST HILL DRIVE Toronto (west Hill), ON M1E3T4
4 Beds
3 Baths
1,100 SqFt
OPEN HOUSE
Sat May 24, 2:00pm - 4:00pm
Sun May 25, 2:00pm - 4:00pm
UPDATED:
Key Details
Property Type Single Family Home
Sub Type Freehold
Listing Status Active
Purchase Type For Sale
Square Footage 1,100 sqft
Price per Sqft $999
Subdivision West Hill
MLS® Listing ID E12157379
Style Bungalow
Bedrooms 4
Half Baths 1
Property Sub-Type Freehold
Source Toronto Regional Real Estate Board
Property Description
Location
State ON
Rooms
Kitchen 2.0
Extra Room 1 Lower level 2.92 m X 1.95 m Bathroom
Extra Room 2 Lower level 4.2 m X 4.03 m Bedroom 4
Extra Room 3 Lower level 3.67 m X 3.04 m Kitchen
Extra Room 4 Lower level 6.26 m X 5.4 m Recreational, Games room
Extra Room 5 Main level 5.68 m X 1.18 m Foyer
Extra Room 6 Main level 7.05 m X 4.54 m Living room
Interior
Heating Radiant heat
Cooling Central air conditioning
Flooring Hardwood, Porcelain Tile, Carpeted
Fireplaces Number 2
Fireplaces Type Woodstove
Exterior
Parking Features Yes
View Y/N No
Total Parking Spaces 10
Private Pool No
Building
Story 1
Sewer Sanitary sewer
Architectural Style Bungalow
Others
Ownership Freehold
Virtual Tour https://rise-real-estate-media.aryeo.com/sites/wewkxgb/unbranded






