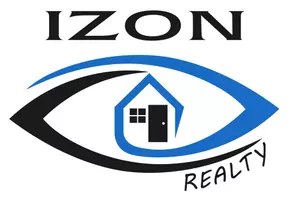4361 LAWRENCE AVENUE E Toronto (west Hill), ON M1E2T4
6 Beds
2 Baths
700 SqFt
UPDATED:
Key Details
Property Type Single Family Home
Sub Type Freehold
Listing Status Active
Purchase Type For Sale
Square Footage 700 sqft
Price per Sqft $1,657
Subdivision West Hill
MLS® Listing ID E12150674
Style Bungalow
Bedrooms 6
Property Sub-Type Freehold
Source Toronto Regional Real Estate Board
Property Description
Location
State ON
Rooms
Kitchen 2.0
Extra Room 1 Basement 4.77 m X 3.42 m Living room
Extra Room 2 Basement 2.77 m X 2.8 m Kitchen
Extra Room 3 Basement 3.42 m X 2.63 m Bedroom 4
Extra Room 4 Basement Measurements not available Bedroom 5
Extra Room 5 Basement Measurements not available Bedroom
Extra Room 6 Main level 4.06 m X 3.72 m Living room
Interior
Heating Forced air
Cooling Central air conditioning
Flooring Hardwood
Exterior
Parking Features Yes
View Y/N No
Total Parking Spaces 3
Private Pool No
Building
Story 1
Sewer Sanitary sewer
Architectural Style Bungalow
Others
Ownership Freehold






