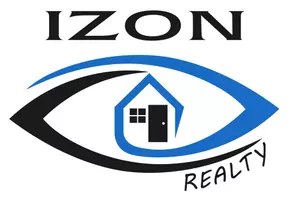17 Brookbanks DR #703 Toronto (parkwoods-donalda), ON M3A3R9
2 Beds
2 Baths
800 SqFt
UPDATED:
Key Details
Property Type Condo
Sub Type Condominium/Strata
Listing Status Active
Purchase Type For Rent
Square Footage 800 sqft
Subdivision Parkwoods-Donalda
MLS® Listing ID C12146413
Bedrooms 2
Property Sub-Type Condominium/Strata
Source Toronto Regional Real Estate Board
Property Description
Location
State ON
Rooms
Kitchen 1.0
Extra Room 1 Flat 5.84 m X 3.51 m Living room
Extra Room 2 Flat 5.84 m X 3.51 m Dining room
Extra Room 3 Flat 2.82 m X 2.13 m Kitchen
Extra Room 4 Flat 3.43 m X 3.05 m Primary Bedroom
Extra Room 5 Flat 3.1 m X 2.59 m Bedroom
Interior
Heating Forced air
Cooling Central air conditioning
Flooring Wood
Exterior
Parking Features Yes
Community Features Pet Restrictions
View Y/N No
Private Pool No
Others
Ownership Condominium/Strata
Acceptable Financing Monthly
Listing Terms Monthly






