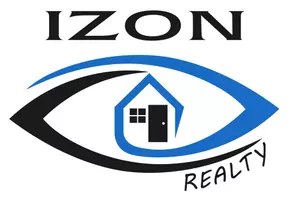124A LAKESHORE LANE South Algonquin, ON K0J2C0
3 Beds
1 Bath
700 SqFt
UPDATED:
Key Details
Property Type Single Family Home
Sub Type Freehold
Listing Status Active
Purchase Type For Sale
Square Footage 700 sqft
Price per Sqft $785
Subdivision South Algonquin
MLS® Listing ID X12136135
Bedrooms 3
Originating Board Renfrew County Real Estate Board
Property Sub-Type Freehold
Property Description
Location
State ON
Lake Name Cross Lake
Rooms
Kitchen 1.0
Extra Room 1 Main level 5.91 m X 4.52 m Living room
Extra Room 2 Main level 2.21 m X 2.71 m Dining room
Extra Room 3 Main level 2.71 m X 2.89 m Kitchen
Extra Room 4 Main level 2.24 m X 2.84 m Bathroom
Extra Room 5 Main level 2.89 m X 2.21 m Bedroom
Extra Room 6 Main level 2.92 m X 2.41 m Sunroom
Interior
Heating Radiant heat
Exterior
Parking Features No
View Y/N Yes
View Direct Water View, Unobstructed Water View
Total Parking Spaces 4
Private Pool No
Building
Story 1.5
Sewer Septic System
Water Cross Lake
Others
Ownership Freehold
Virtual Tour https://youtu.be/GJlxjN2kgWk?si=gInOmEtA_ETri9iO






