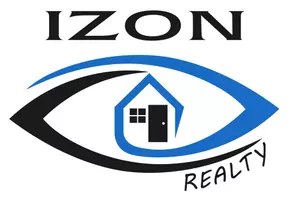30 Shallon Lane Richibucto Road, NB E3A1E5
5 Beds
2 Baths
1,446 SqFt
OPEN HOUSE
Sun May 11, 2:00pm - 4:00pm
UPDATED:
Key Details
Property Type Single Family Home
Sub Type Freehold
Listing Status Active
Purchase Type For Sale
Square Footage 1,446 sqft
Price per Sqft $318
MLS® Listing ID NB118035
Style Split level entry
Bedrooms 5
Originating Board New Brunswick Real Estate Board
Year Built 1999
Lot Size 1.272 Acres
Acres 1.2716043
Property Sub-Type Freehold
Property Description
Location
State NB
Rooms
Kitchen 0.0
Extra Room 1 Basement 16'8'' x 6'11'' Bath (# pieces 1-6)
Extra Room 2 Basement 11'11'' x 8'5'' Bedroom
Extra Room 3 Basement 19'8'' x 20'6'' Family room
Extra Room 4 Basement 10'10'' x 13'1'' Bedroom
Extra Room 5 Main level 10'7'' x 11'2'' Bedroom
Extra Room 6 Main level 10'10'' x 11'1'' Bedroom
Interior
Heating Baseboard heaters, , Stove
Cooling Air exchanger
Flooring Ceramic, Wood
Exterior
Parking Features Yes
View Y/N No
Private Pool No
Building
Lot Description Landscaped
Sewer Septic System
Architectural Style Split level entry
Others
Ownership Freehold
Virtual Tour https://my.matterport.com/show/?m=Whd6Hv2PrVh






