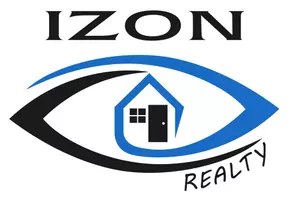78 AVA Road Brantford, ON N3T5H3
3 Beds
2 Baths
2,348 SqFt
OPEN HOUSE
Sun May 11, 2:00pm - 4:00pm
UPDATED:
Key Details
Property Type Single Family Home
Sub Type Freehold
Listing Status Active
Purchase Type For Sale
Square Footage 2,348 sqft
Price per Sqft $382
Subdivision 2032 - Ava Rd
MLS® Listing ID 40725422
Style Bungalow
Bedrooms 3
Originating Board Brantford Regional Real Estate Assn Inc
Year Built 1954
Property Sub-Type Freehold
Property Description
Location
State ON
Rooms
Kitchen 0.0
Extra Room 1 Basement 12'5'' x 10'5'' Utility room
Extra Room 2 Basement 15'1'' x 10'7'' Office
Extra Room 3 Basement Measurements not available 4pc Bathroom
Extra Room 4 Basement 22'5'' x 30'4'' Recreation room
Extra Room 5 Main level 22'9'' x 14'10'' Living room
Extra Room 6 Main level 11'11'' x 13'9'' Eat in kitchen
Interior
Heating Forced air,
Cooling Central air conditioning
Fireplaces Number 1
Fireplaces Type Other - See remarks
Exterior
Parking Features Yes
View Y/N No
Total Parking Spaces 9
Private Pool No
Building
Story 1
Sewer Municipal sewage system
Architectural Style Bungalow
Others
Ownership Freehold
Virtual Tour https://youtu.be/uwNQXiIGoVk






