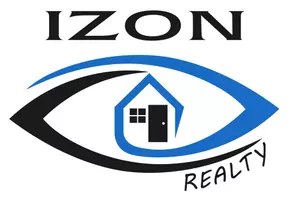4065 Brickstone Mews #306 Mississauga (creditview), ON L5B0G3
2 Beds
1 Bath
600 SqFt
UPDATED:
Key Details
Property Type Condo
Sub Type Condominium/Strata
Listing Status Active
Purchase Type For Sale
Square Footage 600 sqft
Price per Sqft $833
Subdivision Creditview
MLS® Listing ID W12126526
Bedrooms 2
Condo Fees $685/mo
Originating Board Toronto Regional Real Estate Board
Property Sub-Type Condominium/Strata
Property Description
Location
State ON
Rooms
Kitchen 1.0
Extra Room 1 Flat 2.41 m X 2.04 m Den
Extra Room 2 Flat 3.72 m X 2.53 m Kitchen
Extra Room 3 Flat 6.25 m X 3.11 m Living room
Extra Room 4 Flat 6.25 m X 3.11 m Dining room
Extra Room 5 Flat 3.38 m X 2.77 m Bedroom
Interior
Heating Heat Pump
Cooling Central air conditioning
Flooring Hardwood
Exterior
Parking Features Yes
Community Features Pet Restrictions
View Y/N No
Total Parking Spaces 1
Private Pool No
Others
Ownership Condominium/Strata
Virtual Tour https://www.winsold.com/tour/400627/branded/11332






