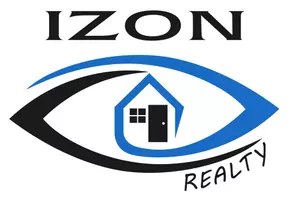525 Adelaide ST West #1035 Toronto (waterfront Communities), ON M5V1T6
2 Beds
1 Bath
600 SqFt
UPDATED:
Key Details
Property Type Condo
Sub Type Condominium/Strata
Listing Status Active
Purchase Type For Sale
Square Footage 600 sqft
Price per Sqft $1,083
Subdivision Waterfront Communities C1
MLS® Listing ID C12126542
Bedrooms 2
Condo Fees $427/mo
Originating Board Toronto Regional Real Estate Board
Property Sub-Type Condominium/Strata
Property Description
Location
State ON
Rooms
Kitchen 1.0
Extra Room 1 Main level 5.49 m X 5.44 m Living room
Extra Room 2 Main level 5.49 m X 5.44 m Dining room
Extra Room 3 Main level 5.49 m X 5.44 m Kitchen
Extra Room 4 Main level 3.08 m X 2.7 m Primary Bedroom
Extra Room 5 Main level 2.03 m X 2.14 m Den
Extra Room 6 Other Measurements not available Laundry room
Interior
Heating Forced air
Cooling Central air conditioning
Exterior
Parking Features Yes
Community Features Pet Restrictions
View Y/N No
Total Parking Spaces 1
Private Pool No
Others
Ownership Condominium/Strata






