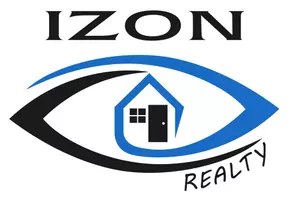300 Connemara Rd Comox, BC V9M3T4
4 Beds
3 Baths
3,415 SqFt
UPDATED:
Key Details
Property Type Single Family Home
Sub Type Freehold
Listing Status Active
Purchase Type For Sale
Square Footage 3,415 sqft
Price per Sqft $702
Subdivision Claddagh Estates
MLS® Listing ID 997659
Style Contemporary,Westcoast
Bedrooms 4
Originating Board Vancouver Island Real Estate Board
Year Built 2014
Lot Size 0.680 Acres
Acres 0.68
Property Sub-Type Freehold
Property Description
Location
State BC
Zoning Residential
Rooms
Kitchen 1.0
Extra Room 1 Second level 12'1 x 10'4 Bedroom
Extra Room 2 Second level 11'5 x 9'11 Bedroom
Extra Room 3 Second level 7'1 x 12'9 Bedroom
Extra Room 4 Second level 4-Piece Bathroom
Extra Room 5 Second level 23'11 x 23'11 Family room
Extra Room 6 Main level 15'11 x 10'3 Den
Interior
Heating Heat Pump, Heat Recovery Ventilation (HRV),
Cooling Air Conditioned, Fully air conditioned
Fireplaces Number 1
Exterior
Parking Features Yes
View Y/N Yes
View Mountain view, Ocean view
Total Parking Spaces 2
Private Pool No
Building
Architectural Style Contemporary, Westcoast
Others
Ownership Freehold
Virtual Tour https://www.youtube.com/watch?v=lbDkLMDhY3A






