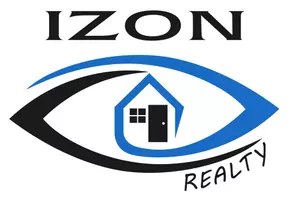6296 CULMORE CRESCENT Mississauga (east Credit), ON L5V1H9
6 Beds
4 Baths
2,500 SqFt
OPEN HOUSE
Sat May 10, 2:00pm - 4:00pm
Sun May 11, 2:00pm - 4:00pm
UPDATED:
Key Details
Property Type Single Family Home
Sub Type Freehold
Listing Status Active
Purchase Type For Sale
Square Footage 2,500 sqft
Price per Sqft $607
Subdivision East Credit
MLS® Listing ID W12124916
Bedrooms 6
Originating Board Toronto Regional Real Estate Board
Property Sub-Type Freehold
Property Description
Location
State ON
Rooms
Kitchen 1.0
Extra Room 1 Second level 6.15 m X 5.71 m Primary Bedroom
Extra Room 2 Second level 4.2 m X 3.12 m Bedroom 2
Extra Room 3 Second level 4.3 m X 3.12 m Bedroom 3
Extra Room 4 Second level 3.4 m X 3.4 m Bedroom 4
Extra Room 5 Basement Measurements not available Bedroom
Extra Room 6 Basement Measurements not available Den
Interior
Heating Forced air
Cooling Central air conditioning
Flooring Hardwood, Laminate, Ceramic
Exterior
Parking Features Yes
View Y/N No
Total Parking Spaces 6
Private Pool No
Building
Story 2
Sewer Sanitary sewer
Others
Ownership Freehold
Virtual Tour https://my.matterport.com/show/?m=6Xk7LUoUyrR






