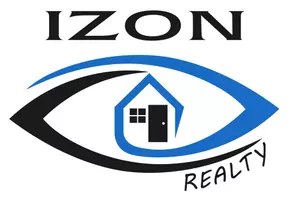888 Falaise Cres Saanich, BC V8T1A1
3 Beds
2 Baths
2,710 SqFt
UPDATED:
Key Details
Property Type Single Family Home
Sub Type Freehold
Listing Status Active
Purchase Type For Sale
Square Footage 2,710 sqft
Price per Sqft $494
Subdivision Broadmead
MLS® Listing ID 997566
Bedrooms 3
Originating Board Victoria Real Estate Board
Year Built 1950
Lot Size 0.294 Acres
Acres 12806.0
Property Sub-Type Freehold
Property Description
Location
State BC
Zoning Residential
Rooms
Kitchen 2.0
Extra Room 1 Lower level 11 ft X 6 ft Storage
Extra Room 2 Lower level 11 ft X 10 ft Kitchen
Extra Room 3 Lower level 10 ft X 7 ft Ensuite
Extra Room 4 Lower level 15 ft X 15 ft Primary Bedroom
Extra Room 5 Lower level 23 ft X 12 ft Living room
Extra Room 6 Main level 24 ft X 20 ft Recreation room
Interior
Heating Heat Pump,
Cooling Air Conditioned
Fireplaces Number 1
Exterior
Parking Features No
View Y/N No
Total Parking Spaces 4
Private Pool No
Others
Ownership Freehold
Virtual Tour https://listing.uplist.ca/KevinKoetke-888-Falaise-Cres






