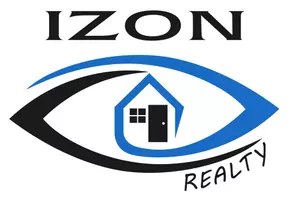1417 Thistledown RD #UPPER Oakville (ga Glen Abbey), ON L6M1Y4
4 Beds
3 Baths
3,000 SqFt
UPDATED:
Key Details
Property Type Single Family Home
Sub Type Freehold
Listing Status Active
Purchase Type For Rent
Square Footage 3,000 sqft
Subdivision 1007 - Ga Glen Abbey
MLS® Listing ID W12124137
Bedrooms 4
Half Baths 1
Originating Board Toronto Regional Real Estate Board
Property Sub-Type Freehold
Property Description
Location
State ON
Rooms
Kitchen 1.0
Extra Room 1 Second level 6.05 m X 4.54 m Primary Bedroom
Extra Room 2 Second level 3.04 m X 3.05 m Bedroom 2
Extra Room 3 Second level 3.41 m X 3.41 m Bedroom 3
Extra Room 4 Second level 3.47 m X 3.47 m Bedroom 4
Extra Room 5 Main level 6.78 m X 3.8 m Kitchen
Extra Room 6 Main level 4.6 m X 3.4 m Dining room
Interior
Heating Forced air
Cooling Central air conditioning
Exterior
Parking Features Yes
View Y/N No
Total Parking Spaces 2
Private Pool Yes
Building
Story 2
Sewer Sanitary sewer
Others
Ownership Freehold
Acceptable Financing Monthly
Listing Terms Monthly






