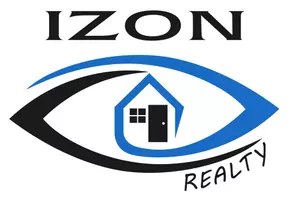104 MARY Street Brantford, ON N3S3B7
3 Beds
2 Baths
1,070 SqFt
UPDATED:
Key Details
Property Type Single Family Home
Sub Type Freehold
Listing Status Active
Purchase Type For Sale
Square Footage 1,070 sqft
Price per Sqft $513
Subdivision 2044 - Victoria/Arthur
MLS® Listing ID 40722754
Style Bungalow
Bedrooms 3
Originating Board Brantford Regional Real Estate Assn Inc
Property Sub-Type Freehold
Property Description
Location
State ON
Rooms
Kitchen 0.0
Extra Room 1 Lower level 13'0'' x 8'8'' Storage
Extra Room 2 Lower level 9'0'' x 8'8'' Workshop
Extra Room 3 Lower level 23'0'' x 25'0'' Den
Extra Room 4 Main level Measurements not available 3pc Bathroom
Extra Room 5 Main level Measurements not available 4pc Bathroom
Extra Room 6 Main level 8'3'' x 11'7'' Bedroom
Interior
Heating Forced air,
Cooling Window air conditioner
Exterior
Parking Features No
Fence Partially fenced
View Y/N No
Total Parking Spaces 3
Private Pool No
Building
Story 1
Sewer Municipal sewage system
Architectural Style Bungalow
Others
Ownership Freehold






