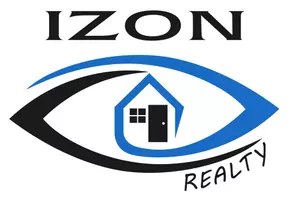1016 FALGARWOOD DR #40 Oakville, ON L6H2P5
3 Beds
2 Baths
1,304 SqFt
UPDATED:
Key Details
Property Type Townhouse
Sub Type Townhouse
Listing Status Active
Purchase Type For Rent
Square Footage 1,304 sqft
Subdivision 1005 - Fa Falgarwood
MLS® Listing ID 40724501
Style 3 Level
Bedrooms 3
Half Baths 1
Condo Fees $903/mo
Originating Board Cornerstone - Simcoe & District
Year Built 1973
Property Sub-Type Townhouse
Property Description
Location
State ON
Rooms
Kitchen 1.0
Extra Room 1 Second level 11'5'' x 13'3'' Primary Bedroom
Extra Room 2 Third level Measurements not available 4pc Bathroom
Extra Room 3 Third level 9'3'' x 8'3'' Bedroom
Extra Room 4 Third level 10'9'' x 10'3'' Bedroom
Extra Room 5 Main level Measurements not available 2pc Bathroom
Extra Room 6 Main level 7'10'' x 8'10'' Kitchen
Interior
Heating Baseboard heaters,
Cooling Window air conditioner
Exterior
Parking Features Yes
View Y/N No
Total Parking Spaces 1
Private Pool No
Building
Story 3
Sewer Municipal sewage system
Architectural Style 3 Level
Others
Ownership Condominium
Acceptable Financing Monthly
Listing Terms Monthly
Virtual Tour https://youtu.be/gA8iFGQkMbc?feature=shared






