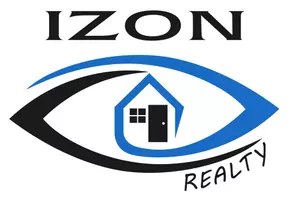1113, 2461 Baysprings Link SW Airdrie, AB T4B4C6
2 Beds
2 Baths
879 SqFt
UPDATED:
Key Details
Property Type Townhouse
Sub Type Townhouse
Listing Status Active
Purchase Type For Sale
Square Footage 879 sqft
Price per Sqft $382
Subdivision Baysprings
MLS® Listing ID A2215659
Bedrooms 2
Condo Fees $354/mo
Originating Board Calgary Real Estate Board
Year Built 2016
Lot Size 883 Sqft
Acres 0.020287352
Property Sub-Type Townhouse
Property Description
Location
State AB
Rooms
Kitchen 1.0
Extra Room 1 Main level 9.83 Ft x 14.92 Ft Kitchen
Extra Room 2 Main level 11.92 Ft x 10.67 Ft Living room
Extra Room 3 Main level 3.00 Ft x 3.75 Ft Laundry room
Extra Room 4 Main level 10.92 Ft x 11.08 Ft Dining room
Extra Room 5 Main level 12.25 Ft x 10.08 Ft Primary Bedroom
Extra Room 6 Main level 9.75 Ft x 10.08 Ft Bedroom
Interior
Cooling None
Flooring Vinyl Plank
Exterior
Parking Features No
Fence Not fenced
Community Features Pets Allowed, Pets Allowed With Restrictions
View Y/N No
Total Parking Spaces 1
Private Pool No
Building
Lot Description Landscaped
Story 1
Others
Ownership Condominium/Strata






