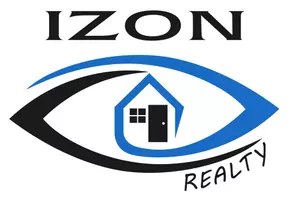43 HAMMOND ROAD E Mississauga (streetsville), ON L5M2A1
3 Beds
1 Bath
1,100 SqFt
UPDATED:
Key Details
Property Type Single Family Home
Sub Type Freehold
Listing Status Active
Purchase Type For Rent
Square Footage 1,100 sqft
Subdivision Streetsville
MLS® Listing ID W12117768
Style Raised bungalow
Bedrooms 3
Originating Board Toronto Regional Real Estate Board
Property Sub-Type Freehold
Property Description
Location
State ON
Rooms
Kitchen 1.0
Extra Room 1 Main level 5.77 m X 3.72 m Living room
Extra Room 2 Main level 2.99 m X 2.99 m Dining room
Extra Room 3 Main level 6.07 m X 3.09 m Kitchen
Extra Room 4 Main level 4.27 m X 3.98 m Primary Bedroom
Extra Room 5 Main level 3.66 m X 3.38 m Bedroom 2
Extra Room 6 Main level 2.22 m X 2.74 m Bedroom 3
Interior
Heating Forced air
Cooling Central air conditioning
Flooring Parquet, Ceramic
Exterior
Parking Features No
View Y/N No
Total Parking Spaces 2
Private Pool No
Building
Story 1
Sewer Sanitary sewer
Architectural Style Raised bungalow
Others
Ownership Freehold
Acceptable Financing Monthly
Listing Terms Monthly






