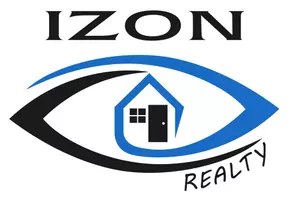2096 Kennedy ST South #119 Sooke, BC V9Z1P7
3 Beds
3 Baths
1,443 SqFt
OPEN HOUSE
Sun May 25, 12:00pm - 1:30pm
UPDATED:
Key Details
Property Type Townhouse
Sub Type Townhouse
Listing Status Active
Purchase Type For Sale
Square Footage 1,443 sqft
Price per Sqft $426
Subdivision Sooke Vill Core
MLS® Listing ID 996959
Bedrooms 3
Condo Fees $310/mo
Year Built 2022
Lot Size 1,443 Sqft
Acres 1443.0
Property Sub-Type Townhouse
Source Victoria Real Estate Board
Property Description
Location
State BC
Zoning Residential
Rooms
Kitchen 1.0
Extra Room 1 Second level 10 ft X 9 ft Bedroom
Extra Room 2 Second level 12 ft X 10 ft Bedroom
Extra Room 3 Second level 4-Piece Bathroom
Extra Room 4 Second level 4-Piece Ensuite
Extra Room 5 Second level 15 ft X 12 ft Primary Bedroom
Extra Room 6 Main level 12 ft X 11 ft Patio
Interior
Heating Baseboard heaters
Cooling None
Exterior
Parking Features No
Community Features Pets Allowed With Restrictions, Family Oriented
View Y/N No
Total Parking Spaces 2
Private Pool No
Others
Ownership Strata
Acceptable Financing Monthly
Listing Terms Monthly
Virtual Tour https://my.matterport.com/show/?m=1J7hdJM7LG9






