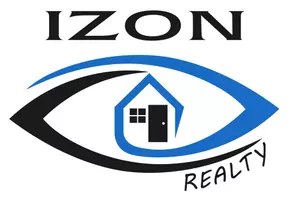10503 114 AVENUE Fort St. John, BC V1J6H7
5 Beds
3 Baths
2,768 SqFt
UPDATED:
Key Details
Property Type Single Family Home
Sub Type Freehold
Listing Status Active
Purchase Type For Sale
Square Footage 2,768 sqft
Price per Sqft $207
MLS® Listing ID R2996388
Bedrooms 5
Originating Board BC Northern Real Estate Board
Year Built 1995
Lot Size 7,940 Sqft
Acres 7940.0
Property Sub-Type Freehold
Property Description
Location
State BC
Rooms
Kitchen 1.0
Extra Room 1 Basement 13 ft , 5 in X 19 ft , 1 in Family room
Extra Room 2 Basement 13 ft , 5 in X 12 ft , 5 in Dining room
Extra Room 3 Basement 12 ft , 7 in X 13 ft , 5 in Laundry room
Extra Room 4 Basement 12 ft , 5 in X 10 ft , 6 in Bedroom 4
Extra Room 5 Basement 12 ft , 5 in X 15 ft , 6 in Bedroom 5
Extra Room 6 Main level 17 ft , 1 in X 19 ft Living room
Interior
Heating Forced air,
Fireplaces Number 2
Exterior
Parking Features Yes
Garage Spaces 2.0
Garage Description 2
View Y/N No
Roof Type Conventional
Private Pool No
Building
Story 2
Others
Ownership Freehold
Virtual Tour https://my.matterport.com/show/?m=Mh5aFfrGbhF






