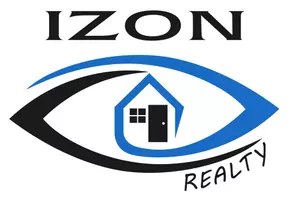1326 KENSINGTON PARK ROAD Oakville (fa Falgarwood), ON L6H2G8
3 Beds
3 Baths
UPDATED:
Key Details
Property Type Single Family Home
Sub Type Freehold
Listing Status Active
Purchase Type For Rent
Subdivision 1005 - Fa Falgarwood
MLS® Listing ID W12109818
Style Bungalow
Bedrooms 3
Originating Board Toronto Regional Real Estate Board
Property Sub-Type Freehold
Property Description
Location
State ON
Rooms
Kitchen 1.0
Extra Room 1 Main level 3.25 m X 3.4 m Kitchen
Extra Room 2 Main level 5.23 m X 3.53 m Living room
Extra Room 3 Main level 1.52 m X 1.52 m Foyer
Extra Room 4 Main level 2.64 m X 3.4 m Dining room
Extra Room 5 Main level 4.24 m X 3.25 m Primary Bedroom
Extra Room 6 Main level 2.49 m X 3.56 m Bedroom
Interior
Heating Forced air
Cooling Central air conditioning
Exterior
Parking Features Yes
View Y/N No
Total Parking Spaces 8
Private Pool No
Building
Story 1
Sewer Sanitary sewer
Architectural Style Bungalow
Others
Ownership Freehold
Acceptable Financing Monthly
Listing Terms Monthly






