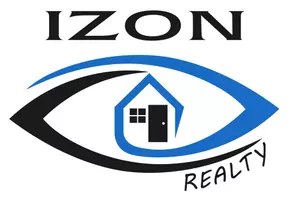4911 PEASIM COURT 108 Mile Ranch, BC V0K2Z0
3 Beds
3 Baths
1,816 SqFt
UPDATED:
Key Details
Property Type Single Family Home
Sub Type Freehold
Listing Status Active
Purchase Type For Sale
Square Footage 1,816 sqft
Price per Sqft $330
MLS® Listing ID R2994477
Style Split level entry
Bedrooms 3
Originating Board BC Northern Real Estate Board
Year Built 1975
Lot Size 1 Sqft
Acres 1.0
Property Sub-Type Freehold
Property Description
Location
State BC
Rooms
Kitchen 1.0
Extra Room 1 Basement 10 ft X 12 ft , 9 in Utility room
Extra Room 2 Basement 9 ft , 9 in X 11 ft , 7 in Bedroom 3
Extra Room 3 Basement 12 ft , 2 in X 4 ft , 2 in Cold room
Extra Room 4 Basement 10 ft X 9 ft , 1 in Bedroom 4
Extra Room 5 Lower level 9 ft , 7 in X 9 ft , 4 in Foyer
Extra Room 6 Main level 15 ft X 12 ft Kitchen
Interior
Heating Forced air,
Fireplaces Number 1
Exterior
Parking Features No
View Y/N No
Roof Type Conventional
Private Pool No
Building
Story 2
Architectural Style Split level entry
Others
Ownership Freehold






