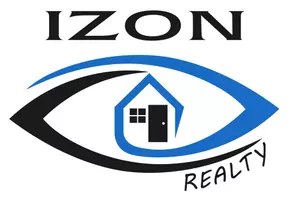21 ASHPARK CRESCENT Ottawa, ON K1T3N8
4 Beds
4 Baths
1,500 SqFt
UPDATED:
Key Details
Property Type Townhouse
Sub Type Townhouse
Listing Status Active
Purchase Type For Sale
Square Footage 1,500 sqft
Price per Sqft $386
Subdivision 3806 - Hunt Club Park/Greenboro
MLS® Listing ID X12068139
Bedrooms 4
Half Baths 1
Property Sub-Type Townhouse
Source Ottawa Real Estate Board
Property Description
Location
State ON
Rooms
Kitchen 1.0
Extra Room 1 Second level 3.09 m X 2.56 m Bathroom
Extra Room 2 Second level 5.8 m X 4.57 m Primary Bedroom
Extra Room 3 Second level 1.51 m X 2.88 m Bathroom
Extra Room 4 Second level 3.02 m X 4.56 m Bedroom 2
Extra Room 5 Second level 2.68 m X 5.02 m Bedroom 3
Extra Room 6 Basement 2.61 m X 3.88 m Bedroom 4
Interior
Heating Forced air
Cooling Central air conditioning
Fireplaces Number 1
Exterior
Parking Features Yes
View Y/N No
Total Parking Spaces 3
Private Pool No
Building
Story 2
Sewer Sanitary sewer
Others
Ownership Freehold






