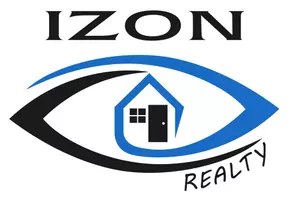5782 Highway 201 Paradise, NS B0S1C0
3 Beds
1 Bath
2,402 SqFt
UPDATED:
Key Details
Property Type Single Family Home
Sub Type Freehold
Listing Status Active
Purchase Type For Sale
Square Footage 2,402 sqft
Price per Sqft $160
Subdivision Paradise
MLS® Listing ID 202502220
Bedrooms 3
Originating Board Nova Scotia Association of REALTORS®
Year Built 1975
Lot Size 1.490 Acres
Acres 1.49
Property Sub-Type Freehold
Property Description
Location
State NS
Rooms
Kitchen 1.0
Extra Room 1 Basement 16x23.4 Recreational, Games room
Extra Room 2 Basement 20x23 Utility room
Extra Room 3 Main level 13.2x11.9 Kitchen
Extra Room 4 Main level 9.11x10.4 Dining room
Extra Room 5 Main level 12.3x16.9 Living room
Extra Room 6 Main level 10.6x14.11 Bath (# pieces 1-6)
Interior
Flooring Carpeted, Concrete, Vinyl, Vinyl Plank
Exterior
Parking Features No
Community Features School Bus
View Y/N Yes
View River view
Private Pool No
Building
Lot Description Landscaped
Story 1
Sewer Septic System
Others
Ownership Freehold
Virtual Tour https://youriguide.com/5782_ns_201_middleton_ns






